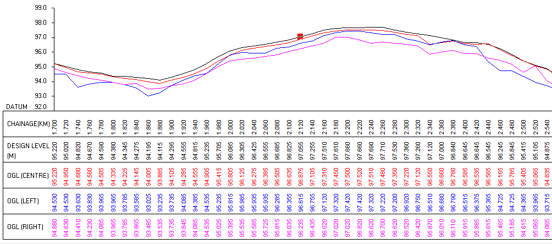Definition
A longitudinal section, also termed as a structure’s Side Elevation, is a section taken through the lengthwise dimension of a structure.A typical longitudinal section of a road created using LXQ-CAD engineering software:

Longitudinal sections of Roads, Canals, Bridges, etc are very useful in determining the theoretical gradient of the proposed structure based on the existing surface conditions. Longitudinal section calculations and reports as per industry standards and government guidelines can be completed easily using LXQ-CAD software. Our software also helps to generate instant area and volume reports.
How to plot L Section / Longitudinal Section using LXQ-CAD:
Enter the input data levels in the Initial levels datasheet. You can also enter the design levels in the respective data sheet. But it is not necessary in order to view L-Section. Now you can view the L-Section or plot the same in CAD software. You can use this view to visually enter the design levels.
LXQ-CAD software can display certain additional features in a L Section drawing depending on the type of structure. For example, cross drainage works can be highlighted in a road L-Section. Similarly, fall or bridges can be highlighted in canal sections.