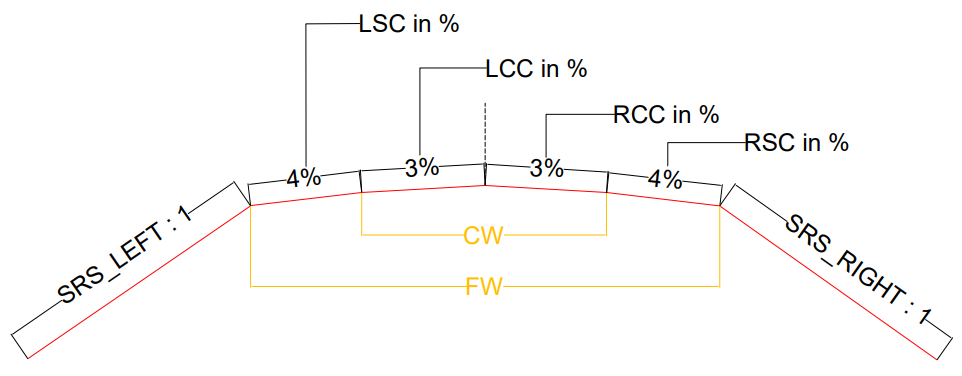Definition
A cross section is a section formed by a plane cutting through an object, usually at right angles to an axis.A typical cross section of a canal generated using LXQ-CAD engineering software:

Civil structures like Roads, Canals, Bridges, etc are divided into several cross sections at regular intervals to aid calculation of various quantities like earthwork, concreting, painting, etc. Quantity of earth required to level the existing surface for construction work can be easily calculated based on cross sectional area by using LXQ-CAD engineering software. it is a one-stop solution to instantly get all the required drawings and quantities as per industry standards and government regulations.
A typical cross section of a road generated using LXQ-CAD engineering software:

How to plot X Section / Cross Section of a Canal using LXQ-CAD:
Select the pre-defined Canal Profile you want to use or create a new profile as per your requirement. To create a new profile, just use the Profile Creation Tool in the Tools menu. Select Initial Levels and input the data. Enter design profile values for various sections. Also enter the design levels in the respective data section. Now you can view the cross sections for any section you want as seen in the below video. You can also plot the output in CAD software.